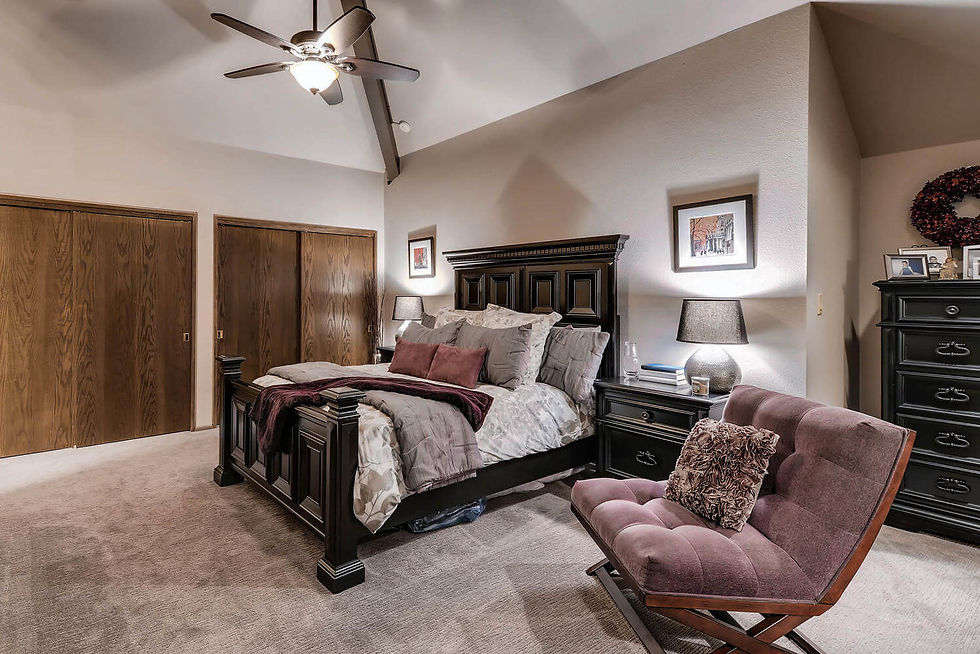
This cavernous entertaining entry was transformed into a welcoming area with multiple seating choices. The staging resulted in the area as a whole feeling like a wonderful extension of each room connected to it.

Sunroom number 3 was turned into a sunny workout room with a wall full of patio doors letting fresh air in as you exercised. There was even enough room to put a sauna! This was transformed into a room everyone would hope to have in their home rather than a 3rd sunroom.

Master Bedroom

This cavernous entertaining entry was transformed into a welcoming area with multiple seating choices. The staging resulted in the area as a whole feeling like a wonderful extension of each room connected to it.
COLORADO SPRINGS
10 Briarcrest Road
The home was designed and built by an award winning architect for himself and his wife. They were empty nesters whose main requirement for the design were to be able to sit in the sunroom year ‘round and enjoy the Cheyenne Mountain foothills/rolling valley views AND to be able to entertain 100 people for cocktail hour with elbow room.
This 4,300 SQ FT home had 3 patios, a large deck, 3 sunrooms, 2 bedrooms, a small office, large loft area and a kitchen hardly big enough for 2 people to make coffee & toast but big enough for caterers to serve from.
